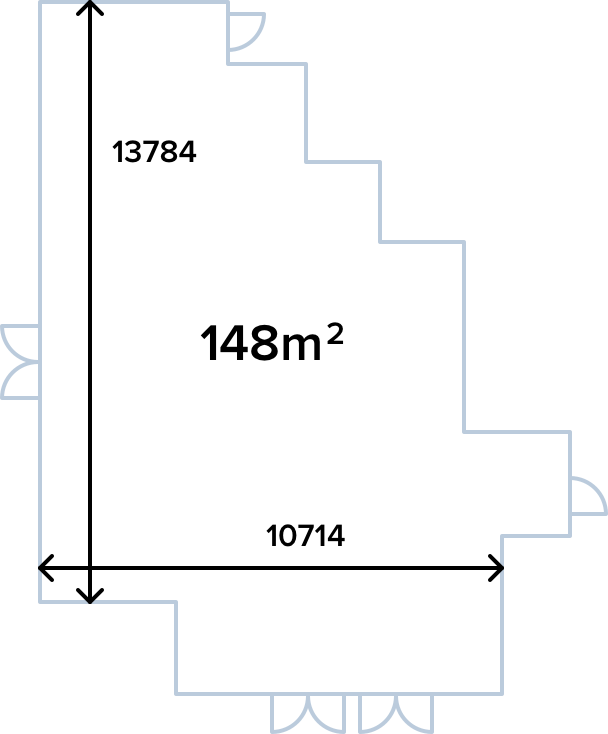Natural daylight and stunning views
The Quayside Breakouts are made up of 5 individual spaces.
Enjoying natural daylight and stunning views of the cobbled walkway, imposing front gates and our two 'pirate ships' this area of Tobacco Dock is a characterful and adaptable space for your conferences, product launches, meetings and exhibitions. Stylish, yet stripped-back with exposed beams, brickwork and plenty of glass giving views over the Quayside, the Quayside spaces provide an impactful backdrop to all your branding and theming.
All capacities are subject to final layouts and Health & Safety sign off.



QS3 Space Dimensions
126sqm

QS4 Space Dimensions
180sqm

QS5 Space Dimensions
125sqm

QS6 Space Dimensions
148sqm

QS7 Space Dimensions
126sqm
The Space
-
Individual Spaces
5
-
Total SQM
705
AV Facilities
Capacities
-
Theatre
From 120 to 205
-
Cabaret
From 48 to 72
-
Reception
From 200 to 300
-
Banqueting
From 60 to 90