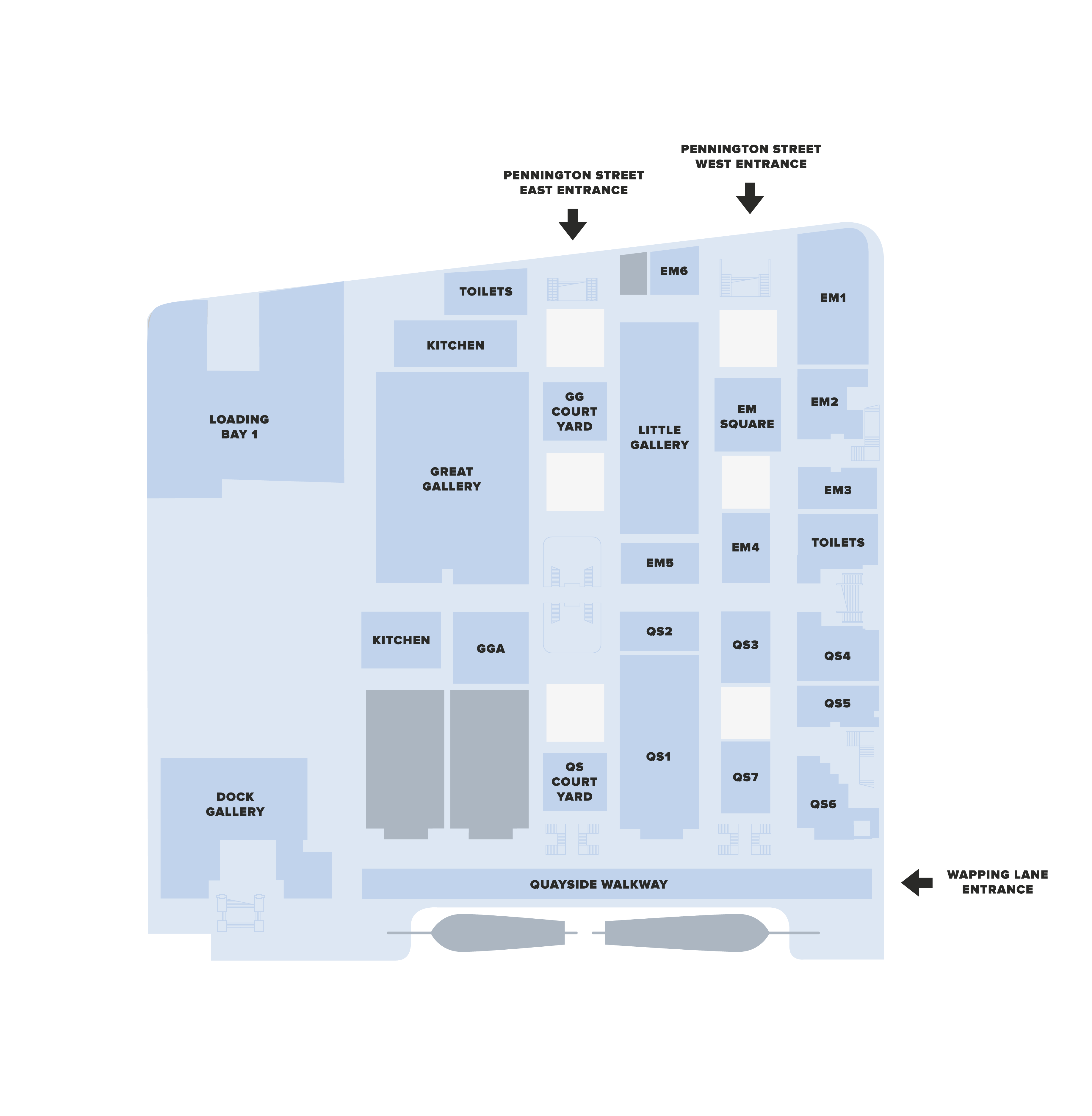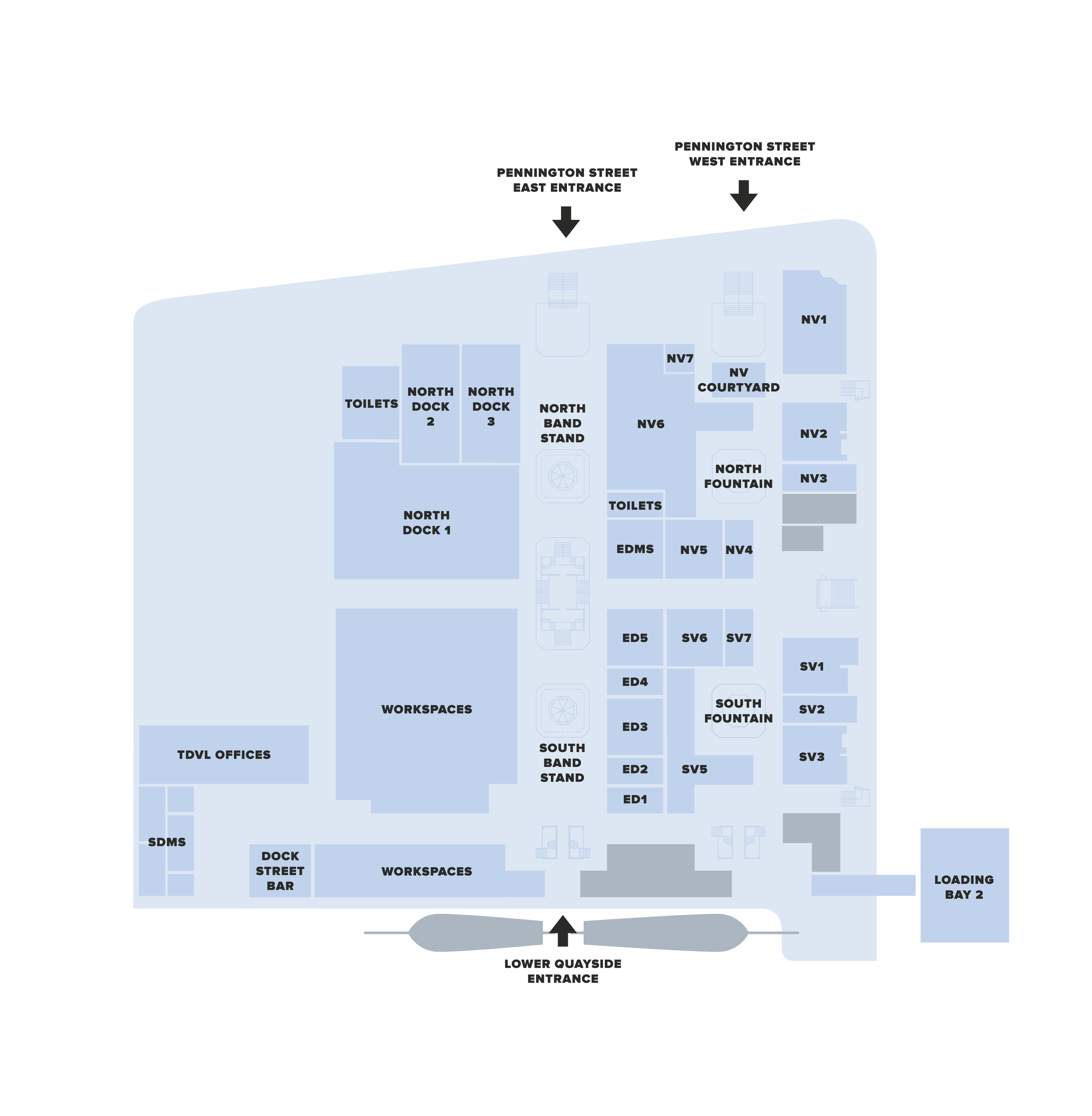Our Interactive Maps
For a detailed Tobacco Dock floorplan, please email the Tobacco Dock team at floorplans@tobaccodocklondon.com who will send it on to you.


Dock Gallery
Ideal for those looking for straightforward planning for a memorable conference, dinner, awards ceremony, drinks reception or product launch, the pared-back interior makes the perfect backdrop to all your creative branding.
Dock Gallery Space Dimensions
620sqm

Great Gallery
The breath-taking Great Gallery is an expansive and flexible space filled with period details. It can be adapted to accommodate a range of events including awards, receptions, conference plenary sessions, dinners and fashion shows.
Great Gallery Space Dimensions
1178sqm

Little Gallery
The second largest space at Tobacco Dock, the Little Gallery is a beautiful and high capacity space with stunning exposed beams and flooded with natural daylight.
Little Gallery Space Dimensions
618sqm

East Mall
East Mall is comprised of East Mall Square and 6 adaptable spaces from 68 sqm - 380 sqm. East Mall can be used for a stand-alone conference or exhibition for up to 350 people, or in combination with the Great and Little Galleries for larger events offering breakouts and networking areas.
East Mall Space Dimensions
68 - 380sqm

Quayside 1 and 2
Quayside 1 is our third largest space, featuring exposed timber beams and streaming natural light. Its position just off the Quayside Walkway makes it an ideal registration area for a larger event.
Quayside 1 and 2 Space Dimensions

Quayside Breakouts
Enjoying natural daylight and stunning views of the cobbled walkway, imposing front gates and our two 'pirate ships' this area of Tobacco Dock is a characterful and adaptable space for your conferences, product launches, meetings and exhibitions.
Quayside Breakouts Space Dimensions

North Dock
Spanning three inter-connected spaces, North Dock has stunning vaulted ceilings as well as access to the North Bandstand. This space offers a memorable and high-spec space for exhibitions, corporate parties, experiential events and conferences.
North Dock Space Dimensions

North Vaults
Ranging in capacity from 25 - 640, the North Vaults can be used independently or in combination depending upon your requirements.
North Vaults Space Dimensions

South Vaults
Ranging in capacity from 60 to 250, South Vaults rooms can be used independently or in combination depending upon your requirements.
South Vaults Space Dimensions

Quayside Bar
Quayside Bar is ideally positioned for post-event drinks receptions, awards bashes and networking events for both The Dock Gallery and Quayside 1. Bathed in natural light and overlooking the cobbled quayside and ‘pirate ships’, this is a stunning space with plenty of scope for creative event design.
East Dock
This collection of spaces is ideal for straightforward and impressive event planning for groups of up to 200 people. Ranging in capacity from 6 to 50 people in a boardroom, cabaret or theatre style layout, the spaces at East Dock offer the perfect venue for your next business gathering.
East Dock Meeting Suite
The East Dock Meeting Suite comprises 4 beautiful and bright meeting rooms giving onto a lounge and kitchen area. These elegant meeting rooms can be hired on their own or as a whole to serve as breakout space.
South Dock Meeting Suite
The South Dock Meeting Suite is comprised of four meeting rooms giving onto a stylish and spacious lounge. This is ideal to use alone or as part of a package with the nearby Dock Gallery or East Dock to provide breakout, workshop or interview space.
Dock St Bar
Dock St Bar is a chic speakeasy bar tucked away in the Vaults and set beside the South Dock Meeting Room Suite. Ideal for all manner of entertaining and meeting set-ups, this is a beautiful space to impress your guests.
case studies
Tobacco Dock is located in the heart of East London’s thriving enterprise zone, within striking distance of central London, and super easy to reach by public transport.